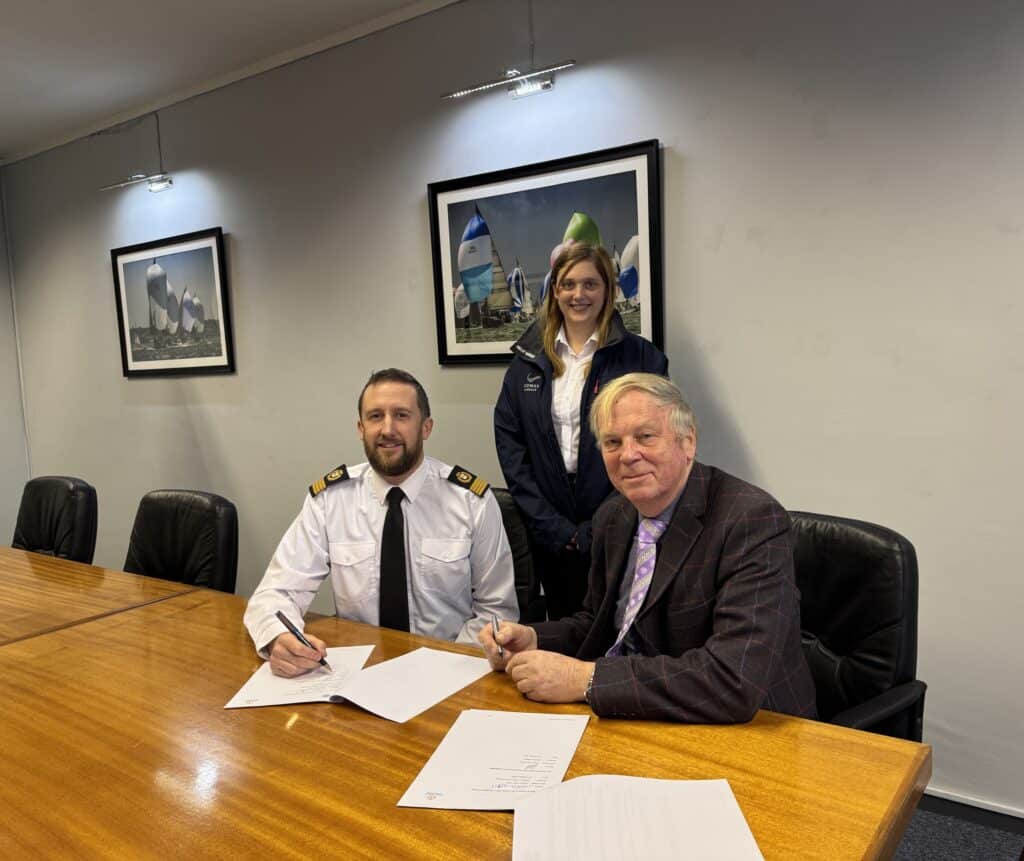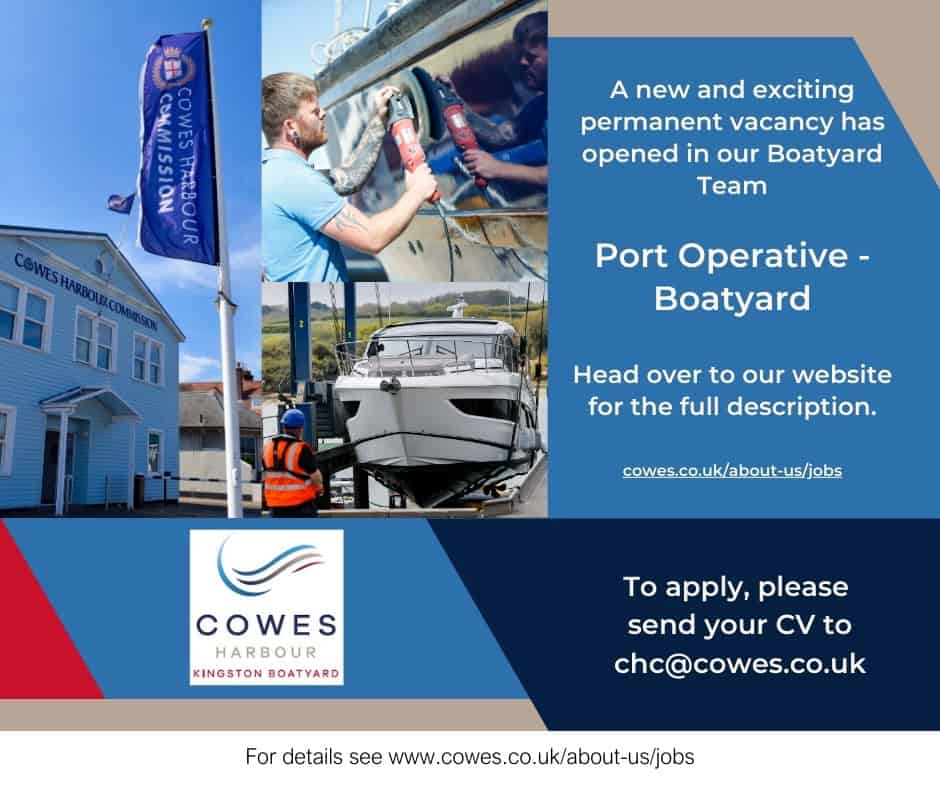Cowes Harbour Commission (CHC) has received the following Works/Dredge Licence application by Cowes Corinthian Yacht Club.
Works Licence application no W03/10.
Size and extent of area covered by scheme:
Mackley Construction drawing reference T09/320/MC/01, approximate area covered = 1,900 square metres.
Grid reference points:
1st Co-ordinate Lat: 50 deg 45.61’N
Long: 01 deg 17.71’W
2nd Co-ordinate Lat. 50 deg 45.64’N
Long: 01 deg 17.60W
Co-ordinate 1 is the head of the access bridge to the marina i.e. the end of walkway. Co-ordinate 2 is the north-west end of the outer (seaward) hammerhead pontoon.
Description of Works: Clearance of Existing Marina and Walkway.
Mobilise to site with crane barge.
Disconnect and float pontoons to depot at Medina Wharf, Arctic Road, Cowes, Isle of Wight, PO31 7PG and dismantle. The access bridge and piles will be lifted by crane barge and removed from site to Medina Wharf.
All wood planking will be removed from walkway to expose the old corroding supporting steel work. Cut away unwanted steelwork in sections down to sea bed level and lift all arising onto crane barge. Remove all materials and debris from site via workboat and barge as necessary.
Steel will be delivered to local recycling plant and timber will be recycled. The remainder of arisings will be delivered to an authorised disposal facility. The contractor is a registered waste carrier.
Construction of New Marina and Walkway
All materials will be delivered to site by crane barge, or floated in the case of pontoons, from Medina Wharf, where they will have been initially stored and assembled as necessary following delivery by sea and road as necessary.
Mobilise to site with crane barge. Drive 11 no. new 406mm diameter x 14 metre long steel piles to suit new permanent marina layout as per Mackley Construction drawing reference T09/320/MC/01. Pile lengths will only be varied from that stated to suit ground conditions encountered during the works.
Install 12 no.12 metre long x 1.96 metre wide ducted walkway pontoons and 16 no. 5.0 metre long x 0.6 metre finger pontoons as per drawing. Pontoons are constructed with a galvanised steel frame and composite timber deck, with 40mm thick concrete encased closed cell polystyrene with stainless steel reinforced flotation units.
Drive 2 no. 406mm x 14 metre long steel piles with crosshead bracing and install 18 metre access bridge.
Drive 4 no. 406mm x 14 metre long steel piles with crosshead bracing and construct 24 metre x 1.5 metre walkway (2 12 metre x 1.5 metre pontoon decks) with kee klamp handrails both sides.
Lift wooden planks and bearers from section of existing elevated dry storage platform (position as shown on drawing for crane support) and drive 3 no. 406mm x 14 metre piles with bracing and make good with triangular spreading plate.
All piles will be driven by vibrating hammer and, if necessary to achieve full penetration, by impact hammer.
Duration/Timing of the Project
It is proposed that removal and clearance work is carried out in November and/or December 2011 to allow for maintenance dredging of the marina area in January 2011. The replacement marina and walkway works will then be carried out in February 2011. Exact timing of the work will be dependant on agreed dredging commencement dates and so may vary from the above within the period October 2010 to March 2011.
Title
The scheme is to be implemented in an area leased from the Crown Estate, the funder of the scheme. The existing lease between the Crown Estate and the Club will be surrendered and replaced by a new lease effective from 1st October 2010 that will provide for the new facility to be leased for a period of 25 years.
Other Consents
Local Planning Authority reference P/01583/09 (approved).
Marine Management Organisation reference DC8966 (FEPA & CPA – under consultation).
Comments or objections to be submitted in writing to the Harbour Office by:
Monday, 5th July 2010.


